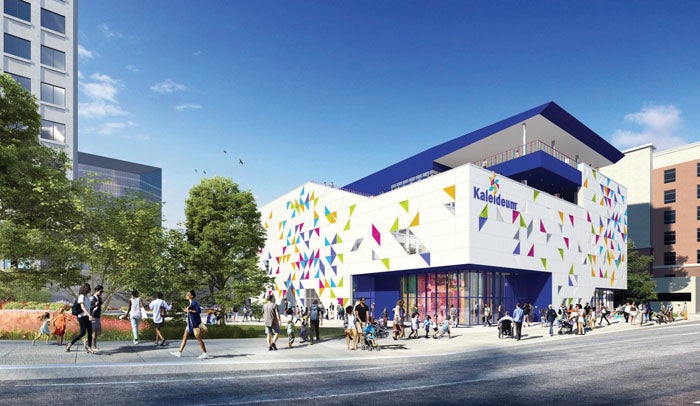Kaleideum breaks ground on reimagined museum
Published 12:00 am Thursday, August 26, 2021

- Artist’s rendering of the reimagined Kaleideum building.
|
Getting your Trinity Audio player ready...
|
WINSTON-SALEM — Forsyth County commissioners, Mayor Allen Joines and local business and community leaders joined Kaleideum representatives on Aug. 19 to break ground on a new $43.5 million museum. The Forsyth County Board of Commissioners is funding $30.5 million, and the City of Winston-Salem is providing $2 million for the public investment in the new building. Kaleideum has raised $10.1 million of an $11 million capital campaign toward the remaining funding.
The new building is scheduled to open in fall 2023 and will be located at the corner of West Third Street and Town Run Lane in downtown Winston-Salem.
“In designing the spaces for the reimagined Kaleideum, we have responded to the wants and needs of the community,” said Elizabeth Dampier, Kaleideum executive director. “With the new museum, we are moving beyond the concepts of a singular children’s museum or science center to become a learning museum that blends arts and sciences while recognizing the value of both, not as silos, but as integrally connected tools that work together.
“The vision is to be an essential component in creating a community that values each other, fosters a passion for learning, and encourages problem-solving, communication, and creative skills that will help us all be more successful in our future careers and lives,” Dampier added. “With a strong focus on STEAM (Science, Technology, Engineering, Art, and Math) and a new emphasis on robotics, Kaleideum is ready to welcome our entire community to learn, smile, and create memories that last a lifetime.”
Dampier said Kaleideum will open with nine exhibitions that allow for multiple types of engagement and appeal to visitors of varying ages and development. These multifaceted, open-ended experiences will prompt visitors to test theories, seek answers to questions, think critically, shift perspectives, and explore at their own pace.
“After careful study and consideration, we selected the central downtown site for a multitude of reasons—the most important being that it is accessible to the entire community,” Dampier said. “Kaleideum will be a tremendous asset to our whole community for decades to come. The reimagined Kaleideum would not have been possible without the wisdom and generosity of our Forsyth County Board of Commissioners, the City of Winston-Salem and the generosity of the community.”
During the groundbreaking, Kaleideum officials thanked the present and past members of the Junior League of Winston-Salem for their extraordinary vision and hard work in the creation of Kaleideum’s predecessors, SciWorks and the Children’s Museum of Winston-Salem. Planning for the new building began in 2016 after SciWorks and the Children’s Museum merged to form Kaleideum.
Prior to the groundbreaking, Kaleideum said that it had received gifts of $2.25 million from the L. David Mounts Foundation, $2 million from Novant Health, and $1 million from Wake Forest Baptist Health. Kaleideum announced that it has received additional gifts from many generous donors, including Reynolds American Foundation, a supporter who wishes to remain anonymous, the Kate B. Reynolds Charitable Trust, the John Wesley and Anna Hodgin Hanes Foundation, Scottie and David Neill, the Duke Energy Foundation, Dr. Steven Feldman and Leora Hankin, First Citizens Bank & Trust, the James G. Hanes Memorial Fund, the Sam N. Carter and Pauline H. Carter Fund, The Winston-Salem Foundation, the Twin City Development Fund, and Wells Fargo Foundation.
Frank L. Blum Construction Company is the general contractor for the project. The architects for the new Kaleideum are Gensler and Stitch Design Shop.
“The building’s design is a response to the mission and character of the museum blended with the vibrancy of the City of Arts and Innovation,” said Brad Burns, design director of Gensler Raleigh. “The design provides an efficient framework to support the museum’s ongoing operations with back of house spaces at the lower level, flexible rooms at the main level for events of various sizes, and exhibit spaces distributed from the main level up to the roof.”



